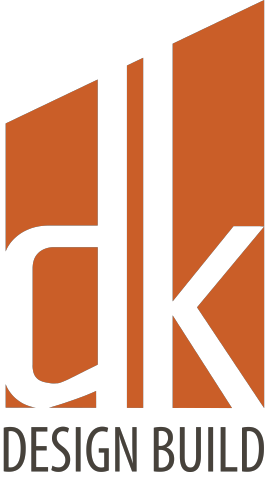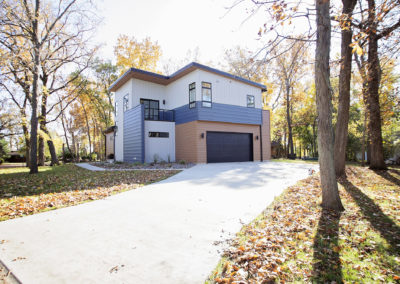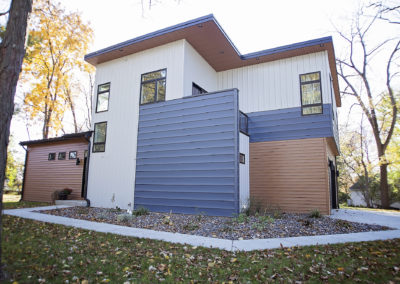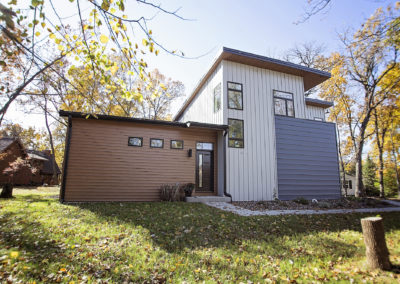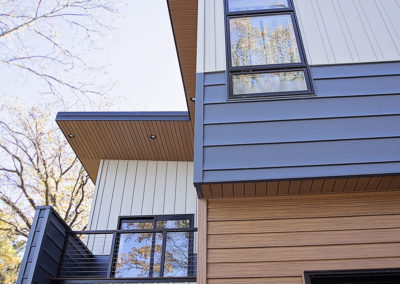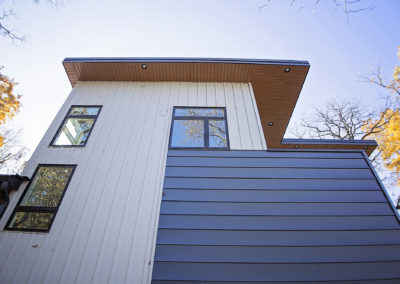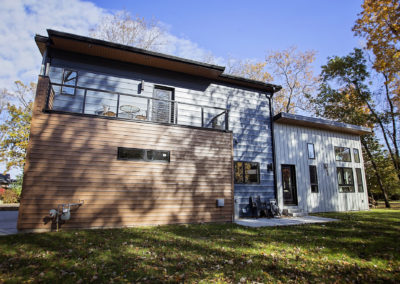Colliday Point
Stoughton WI
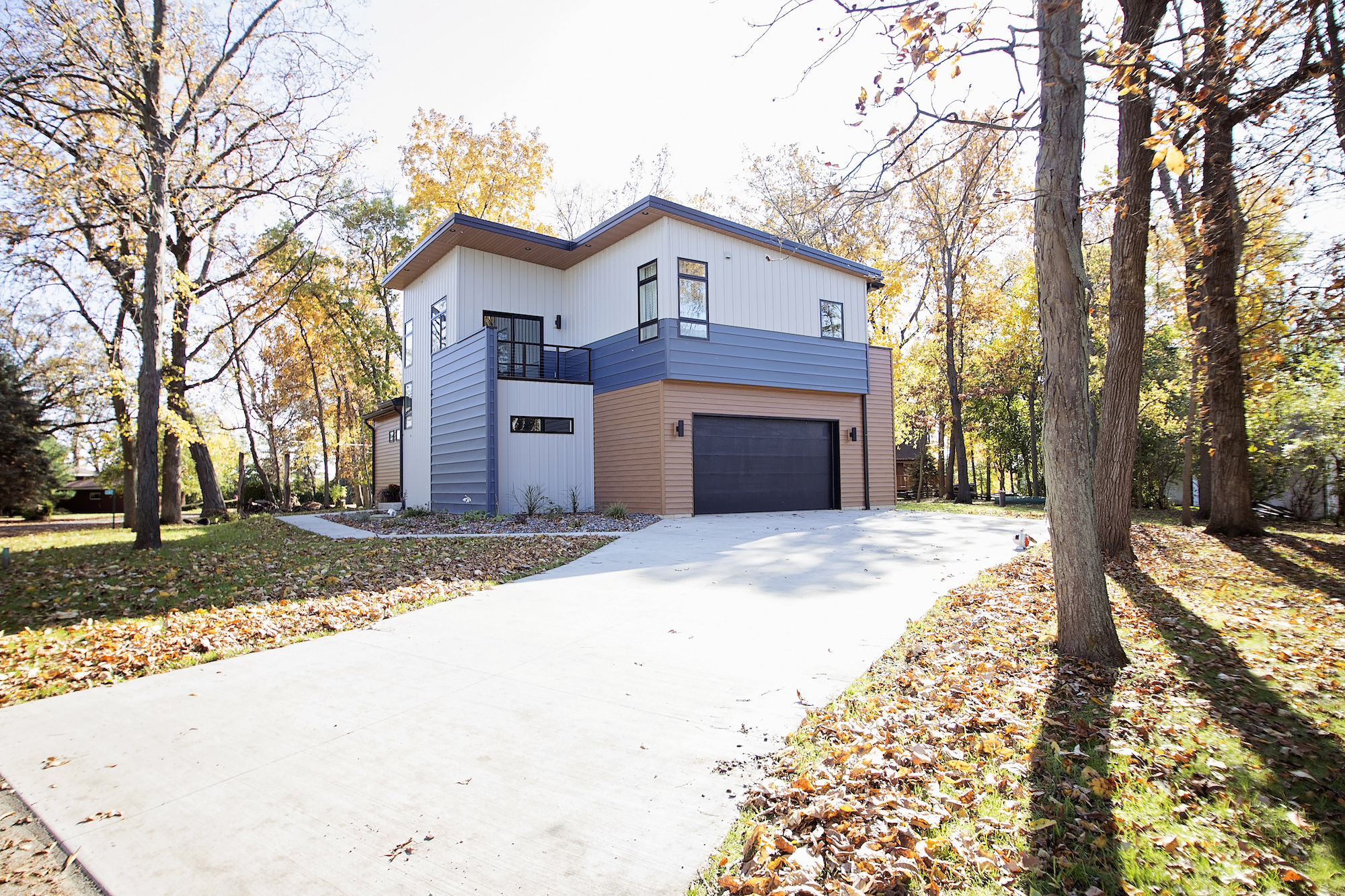
This design project was completed for a young couple wanting a modest, contemporary home with a functional layout. Bringing natural daylight to the interior of this home was a main theme in creating the plan and exterior architecture. The property the home sits on is at the top of a point overlooking Lake Kegonsa. Several exterior decks were carefully positioned on the exterior of the home to allow the owner’s privacy, but also exceptional views out to the lake beyond.
- Standing seam steel roof.
- Steel Siding.
- Energy efficient aluminum clad windows.
- Spray foam insulation.
- LED Lighting.
- Composite decking.
- High efficiency heating and cooling system
- Sustainably sourced wood products
Contact us
(608) 669-2907 | Info@dkdesignbld.com | PO Box 543, McFarland, Wisconsin
